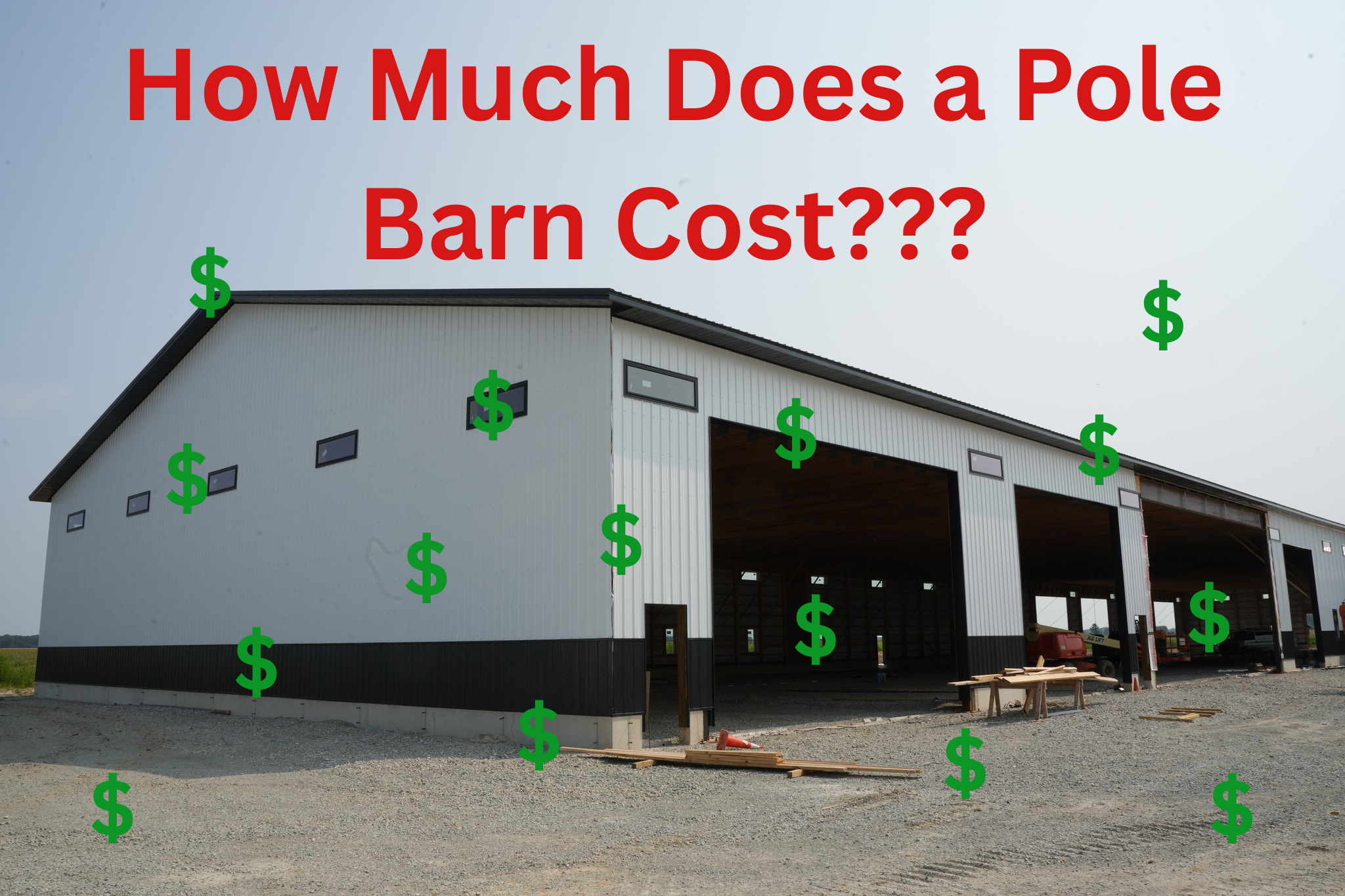If you’re considering building a pole barn, one of the first questions that comes up is “How much will it cost?” The answer depends on several factors, including size, location, and foundations. It also depends on if you will be adding other building components such as a concrete floor, plumbing, electrical, HVAC, solar panels, etc.. Let’s break down the basics so you know what to expect when planning your project.
Building Costs Per Square Foot: Why Size Matters
Pole barns also know as Post-framed buildings, can be designed for just about any purpose — from a small backyard garage to a large shop, hobby barn, or even a riding arena. Each size range comes with its own cost expectations. As buildings get larger, the cost per square foot typically goes down because fixed costs like labor and equipment are spread out over more space. Below is a breakdown of expected square foot costs for typical projects. These prices include material and labor for the core and shell of a building.
30x40 detached garage/shop (1,200 sq. ft.) → about $25–$50 per sq. ft.
Great for a home workshop, small business space, or extra vehicle storage.40x60 large shop or hobby barn (2,400 sq. ft.) → about $20–$40 per sq. ft.
A versatile size with room for bigger projects, equipment, or multiple vehicles.60x100 large shop or riding arena (6,000 sq. ft.) → about $15–$30 per sq. ft.
Ideal for agricultural use, commercial shops, or indoor riding and recreation space.
Insulation Costs
If you plan to insulate your building, that’s another important piece of the budget. When insulating a building a house wrap, such as Tyvek will need to be added to the exterior of the building and a vapor barrier to the interior of the building.
Types of insulation and their cost:
Fiberglass batt (wall and ceilings): $1-$1.50 per sqft of insulated surface
Blow in fiberglass/mineral wool (typical for ceilings): $1.80-$2 per sqft of insulated surface
Sprayed polyeurathane foam (wall and ceilings): $3.50-$5.50 per sqft of insulated surface
Concrete Costs
If you plan to add a concrete floor, that’s another important piece of the budget. The industry average for a 4-5" thick concrete slab typically ranges from $10 to $15 per square foot.
For a quick example:
A 30x40 barn (1,200 sq. ft.) with a slab floor would cost around $12,000–$15,600 just for the concrete.
Larger barns will obviously cost more overall, but again, the cost per square foot for the building itself usually drops as size increases.
Electrical, Plumbing and HVAC Costs
Since we are a general contractor, we can manage all scopes related to your project, including electrical, plumbing, and HVAC. When it comes to electrical, plumbing, and HVAC, costs are much harder to pin down compared to the basic structure of the pole barn. These systems are entirely dependent on the design and intended use of the building. For example, a simple garage with a few outlets and lights will be much less expensive that a large commercial building with heavy equipment, bathrooms, or even buildings with full living quarters. HVAC can range from a basic unit heater to a full heating and cooling system, and plumbing could be as minimal as an exterior spigot or as complex as multiple bathrooms and drains. Because these features are so customized to each project’s layout and purpose, they’re typically estimated only after the building design is finalized. Our in-house designer can coordinate all these details during design and give you ca ost breakdown for each scope you want to add to your building.
Site Preparation
Site preparation is another cost that varies widely and is difficult to estimate without knowing the specific property conditions. Factors such as grading, clearing trees or brush, removing old structures, addressing drainage, or bringing in fill dirt can all affect the overall price. A flat, open lot may require minimal work, while a sloped or heavily wooded site could add significant cost before construction even begins. Because every building site is unique, site preparation is typically priced separately once the land has been evaluated. CC Buildings will provide you with a price for site preperation that will be shown seperate from the other costs of the building.
Other Costs
Permitting: Permits can cost anywhere from $500-$2500, depending on your location. Check with your local government for the actual cost. Need help with permitting? We can help!
Design: We offer free building designs for the core and shell of your building. You will receive the design with your proposal. If you would like to add interior improvements, we offer in-house interior design services. We do charge a fee for our interior design services
Engineered/Architect Stamped Plans: Depending on your location and size/style of building, engineering or architect stamps may be required. This can vary from $200 to $10,000. Check with your local government for their requirements
Overhead, Hydraulic, or Sliding Doors: The price of garage doors can vary depending on your needs. We will provide a breakdown of the price specific for garage doors with your proposal.
Conclusion
While the cost of a post frame building depends on size, design, and features, one thing is certain: the right builder makes all the difference. At CC Buildings, We deliver a quality product, superior service and unmatched craftsmanship on every building. Whether you’re planning a shop, garage, barn, or barndominium, our team can help you design a building that fits both your vision and your budget. Ready to get started? Contact us today and let’s turn your ideas into a building built to last.

